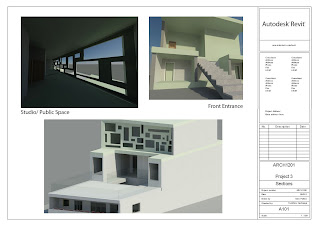For this project, the aim was to create a space which had a strong relationship between house, garden and art, which led me to the idea of framing. The design aims to frame the city view, the garden and the art, through a variety of architectural devices. The first instance of this concept is seen at the front entrance of the house where the door seems to be framed by the structural design of the building. Once the occupant enters the house, they are immediately confronted with a huge window overlooking the city which is framed by the long hallway and the rectangular window directly in the path. The focus is then placed on the garden, where the occupant is directed to focus on the huge garden as they make their way down the stairs.
The garden was placed in between the two houses to act as the connecting point, uniting the two occupants. This was inspired by the Villa Mairea in the way the house is centred around the garden, placing a great deal of emphasis on it, especially in the way it determines the path of circulation. The houses relationship is also demonstrated in the way they are laid out. The house for the grandmother has a much bigger kitchen and dining room, whereas the art dealer only has the bare necessities. This is representative of their inter-dependant relationship, and also their individual lifestyles, as the art dealer has more of an interest in the art, spending more time in the studio and rooftop terrace.
The facade is made with warn copper, to try and fit in with this area, with an aged look, without conforming to the old Victorian styles, but also being sympathetic to this historic area.







